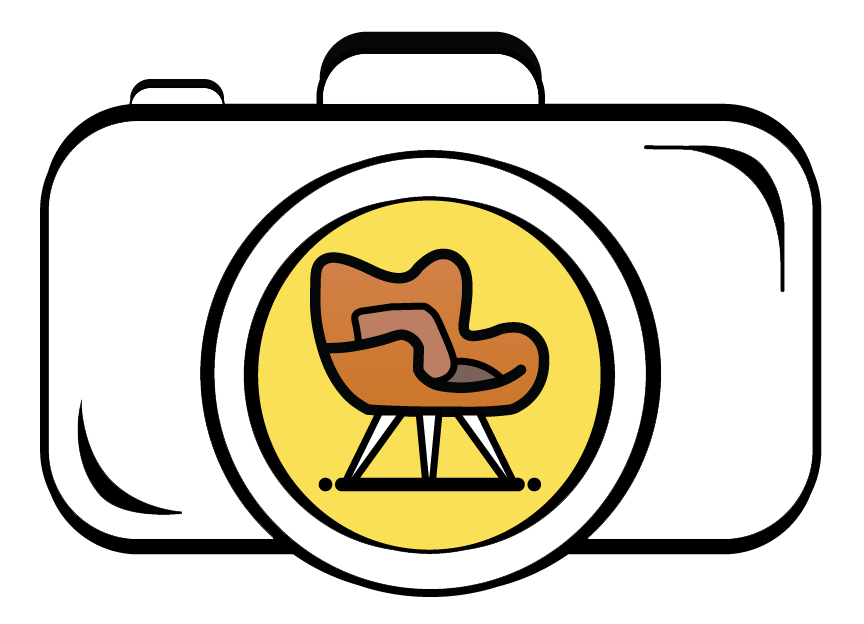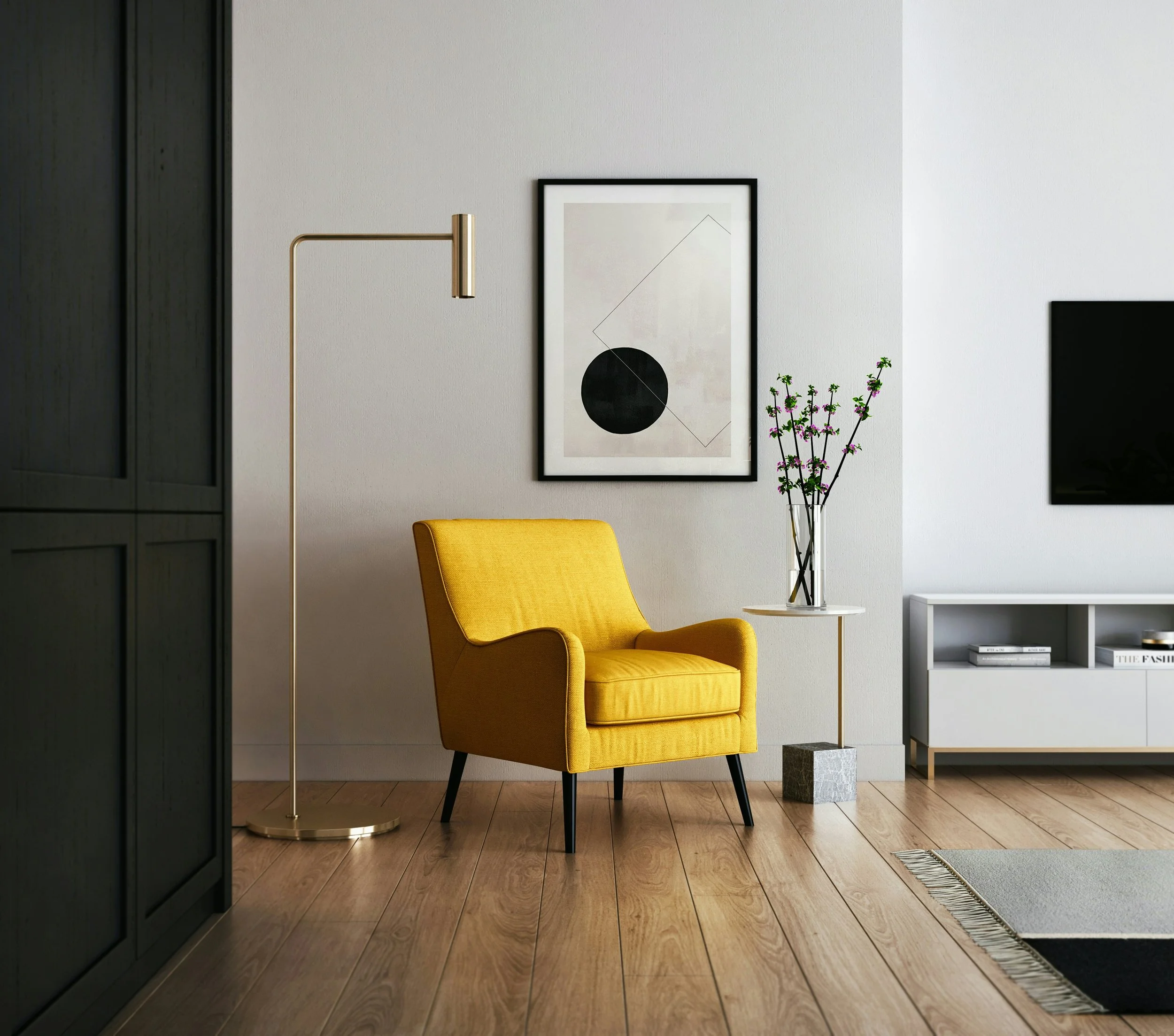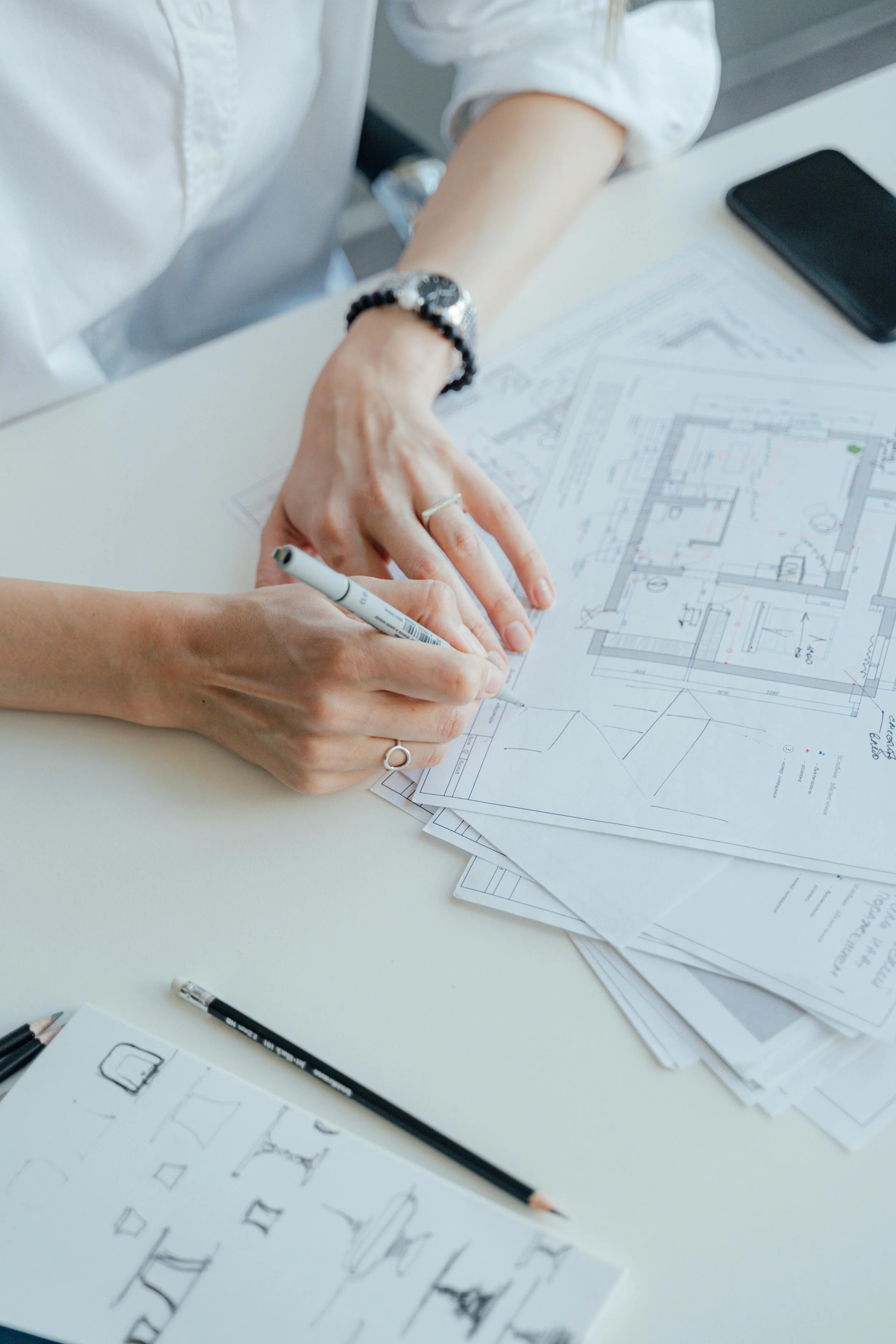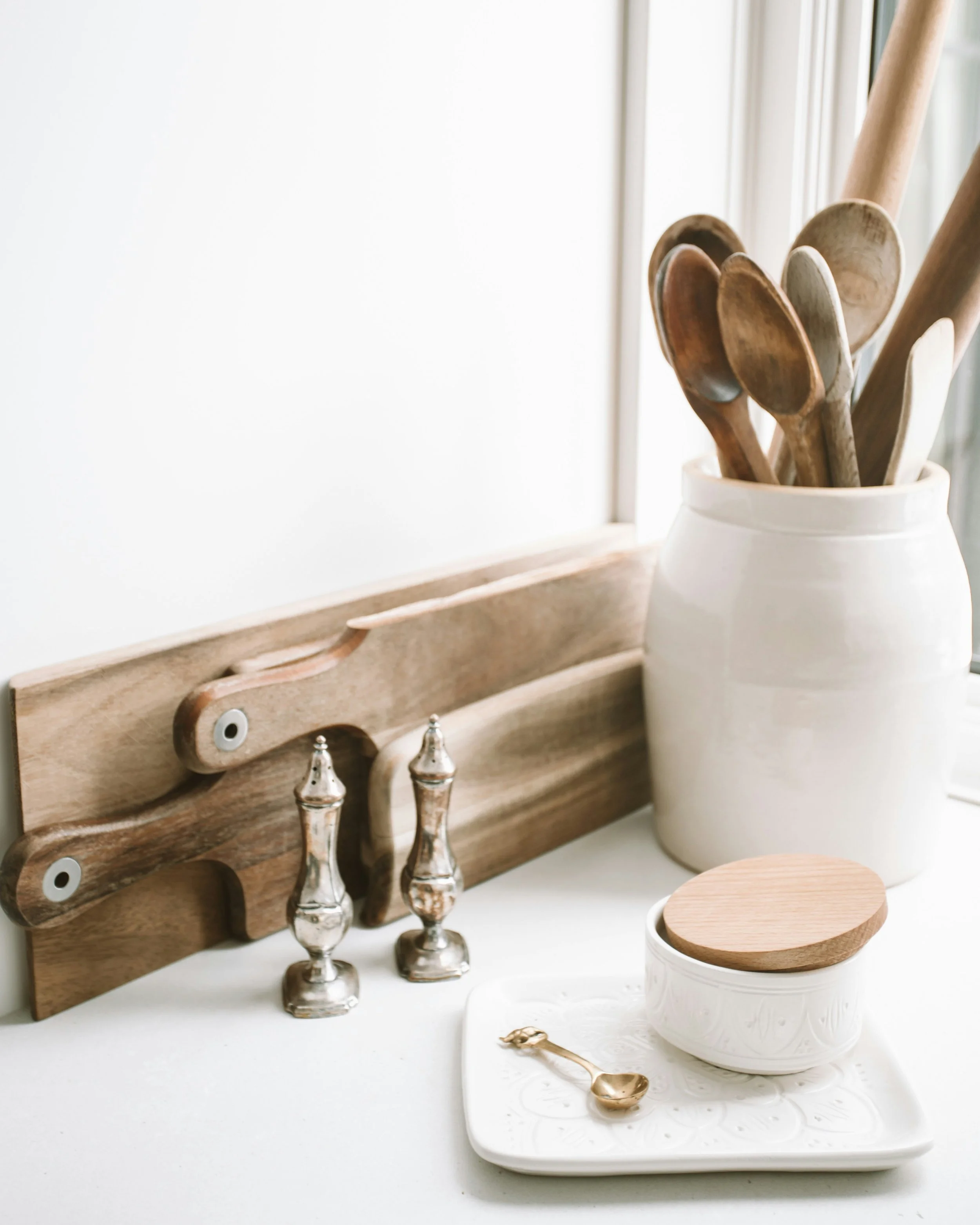BRING YOUR DREAM TO LIFE
INTERIOR DESIGN ✷
INTERIOR DESIGN ✷
Dedicated to helping you visualize & transform your space.
Whether you’re dreaming of a chic interior refresh, a kitchen and bath glow-up, or architectural drafting that brings your wildest ideas to life, I’m here to make it happen—with style, smarts, and just the right amount of sass. From picking the perfect palette to drafting blueprints that actually make sense, I blend creativity and precision to transform your space into something uniquely you. Because great design isn’t just about looking good—it’s about feeling right every time you walk through the door.
Kitchen/Bath Design
Interior Design
01
02
03
Architectural Drafting
SCROLL TO LEARN MORE ↓

Interior Design
Interior design, custom-tailored to fit you. Whether you need hourly consulting for a quick refresh or a full home redesign from the ground up, we adapt to your needs, style, and budget—bringing personalized, thoughtful design to every project, big or small.
✷Transparent Pricing – No surprises—just clear, upfront costs you can trust.
✷ Flexible Options – Choose between hourly consulting or set package pricing to suit your project needs.
✷Honest Guidance – We offer straightforward advice with your best interest at heart, every step of the way.
✷Tailored Design – Every detail is thoughtfully customized to reflect your style, space, and lifestyle.
INCLUDES
THIS IS PERFECT FOR:
This is perfect for homeowners looking to refresh a space, start a full redesign, or finally bring their Pinterest dreams to life. With flexible options—from hourly consulting to all-in, start-to-finish design—we make the process approachable, personal, and tailored to fit your budget. You get expert guidance, custom solutions, and a beautiful result that feels authentically you.
Realtors and contractors also love working with us. Our clear communication, reliable timelines, and honest pricing help keep projects on track and clients happy. Whether you're staging a home to sell or finishing a new build, we bring the design expertise to elevate the space and make your work shine.
Kitchen/Bath Design
Kitchen and bath design is where form truly meets function—and we specialize in creating spaces that are as beautiful as they are practical. From layout planning and material selection to lighting and storage solutions, we design kitchens and bathrooms that work seamlessly with your daily routine while reflecting your personal style. Whether you're doing a simple update or a full remodel, we bring fresh ideas, thoughtful details, and expert coordination to every step of the process.
✷Design & Space Planning – 3D Renderings, dimensioned plan view and elevation drawings.
✷ Material & Finish Selection – From tile and countertops to cabinetry and fixtures, we help you choose the perfect finishes that balance style and durability.
✷ Custom Design Details – Thoughtful touches like lighting, hardware, and built-ins bring personality and polish to your space.
✷ Project Coordination – We collaborate with contractors and vendors to ensure a smooth process and beautiful results from start to finish.
INCLUDES
THIS IS PERFECT FOR:
Homeowners ready to transform their kitchens or bathrooms into beautiful, functional spaces that truly work for their lifestyle. Whether you're dreaming of a modern chef’s kitchen or a spa-inspired bath, we guide you through every decision—from layout to finishes—with expert advice and a clear process. The result is a space that feels customized, comfortable, and built to last.
Contractors and realtors also benefit from our kitchen and bath design expertise. We provide clear plans, finish schedules, and design direction that help streamline timelines and avoid delays. Whether prepping a home for sale or completing a renovation, we ensure the finished space adds maximum value, appeal, and livability.
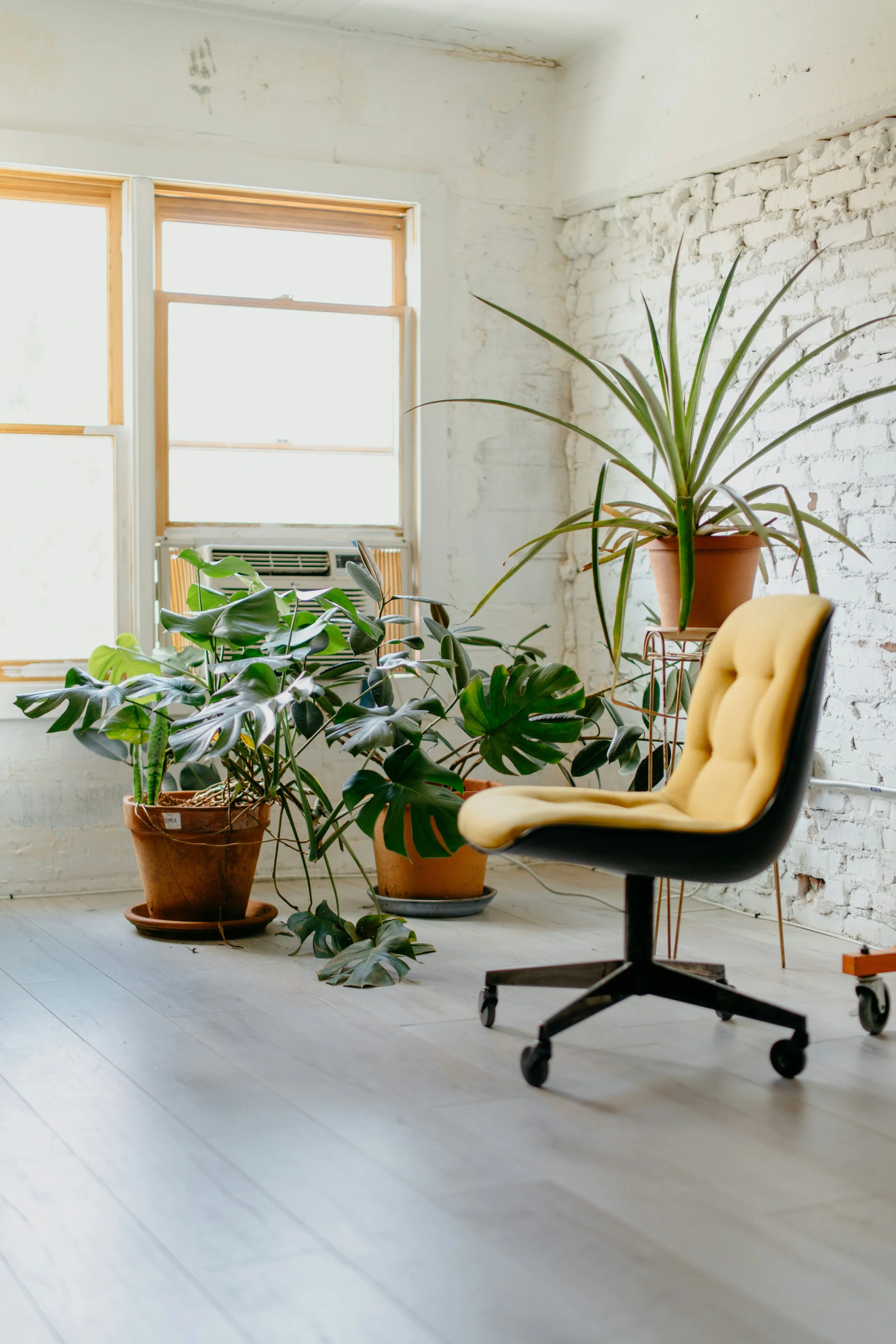
Architectural Drafting
Architectural drafting is the bridge between concept and construction—turning your ideas into clear, precise drawings that guide every phase of the build. Whether you're planning a remodel, addition, or new construction, our drafting services ensure your design is functional, code-compliant, and ready for permits and contractors. We focus on accuracy, clarity, and efficiency to help bring your vision to life with confidence.
✷ Scaled Floor Plans – Accurate layouts that reflect your design goals, spatial needs, and flow.
✷Elevations & Sections – Detailed views that show dimensions, materials, and structural elements for clear understanding.
✷ Code Compliance – Drafting with local building codes and permit requirements in mind, to help avoid delays.
✷Builder-Ready Documents – Clear, professional drawings that contractors can easily follow—reducing errors and streamlining construction.
INCLUDES
THIS IS PERFECT FOR:
Homeowners who need clear, professional drawings to bring their vision to life—whether for a renovation, addition, or new build. Our architectural drafting services turn ideas into precise, buildable plans, tailored to your needs and aligned with local codes. With a focus on both function and aesthetics, we ensure your space is not only beautiful, but structurally sound and ready for permitting.
Contractors and realtors trust our drafting services to keep projects moving smoothly and efficiently. We provide accurate, detailed drawings that support clear communication, minimize surprises, and help avoid costly revisions. Whether you're pricing out a job or preparing a property for sale, we deliver the technical foundation you can build on.
This Ain’t Our First Rodeo —
TO BE HONEST…
We’re the perfect mix of fun and functional. We take design seriously (but not too seriously), bringing fresh ideas, creative energy, and a whole lot of passion to every project. We’ll guide you through the process with clarity, laughter, and maybe even a little coffee-fueled enthusiasm. Behind the friendly vibes, we’re detail-obsessed, deadline-conscious, and deeply committed to getting it right. You can trust us to listen, show up, and deliver a space you’ll love living in.
Who doesn’t love a Freebie?
Don’t miss out—join our insider list now to score exclusive specials, be the first to see new arrivals, and get the scoop on all the exciting things happening in our store!

